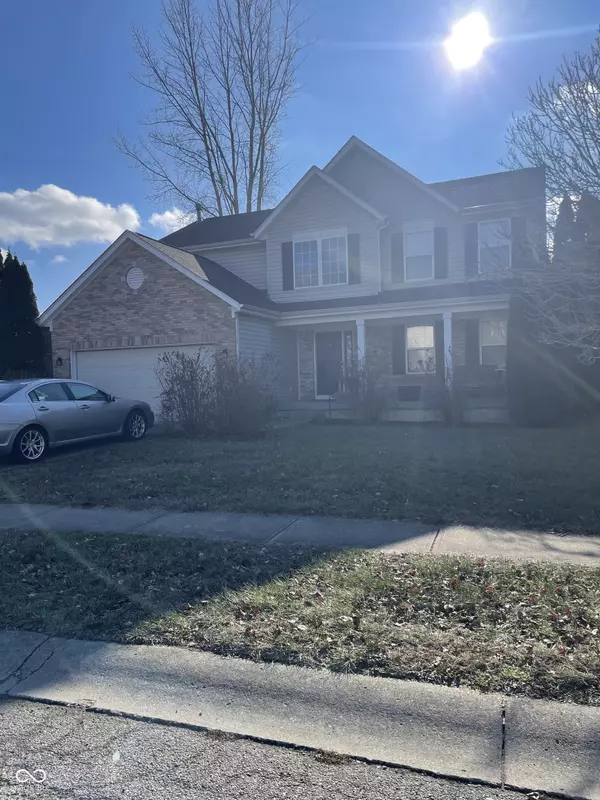719 Trent DR Greenwood, IN 46143
4 Beds
3 Baths
3,524 SqFt
UPDATED:
01/06/2025 10:29 PM
Key Details
Property Type Single Family Home
Sub Type Single Family Residence
Listing Status Active
Purchase Type For Sale
Square Footage 3,524 sqft
Price per Sqft $107
Subdivision Featherstone
MLS Listing ID 22008250
Bedrooms 4
Full Baths 2
Half Baths 1
HOA Fees $220/ann
HOA Y/N Yes
Year Built 2001
Tax Year 2023
Lot Size 0.300 Acres
Acres 0.3
Property Description
Location
State IN
County Johnson
Interior
Interior Features Attic Access, Cathedral Ceiling(s), Eat-in Kitchen, Walk-in Closet(s)
Heating Forced Air, Gas
Cooling Central Electric
Fireplace Y
Appliance Dishwasher, Gas Water Heater, Microwave, Electric Oven, Refrigerator
Exterior
Garage Spaces 2.0
Utilities Available Electricity Connected, Gas, Sewer Connected, Water Connected
Building
Story Two
Foundation Concrete Perimeter
Water Municipal/City
Architectural Style TraditonalAmerican
Structure Type Brick,Vinyl With Brick
New Construction false
Schools
Middle Schools Greenwood Middle School
High Schools Greenwood Community High Sch
School District Greenwood Community Sch Corp
Others
HOA Fee Include Association Home Owners,Insurance,Maintenance,Snow Removal
Ownership Mandatory Fee





